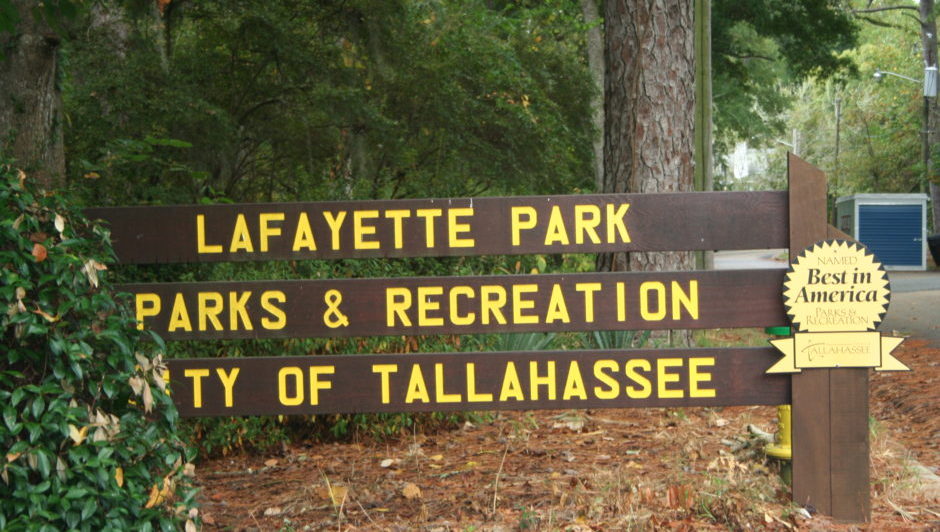In Brief:
MRI Development and Construction, assisted by BlackHawk Engineering, has announced its intention to demolish the historic homes and build 10 row houses on an approximately half-acre parcel on the east side of North Gadsden between Ingleside and Beard Street. The proposed development would require changing both the city’s comprehensive plan and the zoning for the property.
Latest Updates:
September 8th, 2016: The LPNA board adopted a resolution opposing the proposed development and changes to the comprehensive plan and zoning of the properties.
Specifics:
Where? The affected properties are 1115 and 1189 North Gadsden St. These parcels are at the northwest corner of the Lafayette Park, on the east side of North Gadsden between Ingleside and Beard Street, within the boundaries of Lafayette Park Neighborhood. Currently, 1189 contains a 1928 brick bungalow-style home facing Ingleside and a 1932 frame house set back on the lot. The buildings are used as counseling offices. The building at 1115 is a 1947 frame house that fronts on Beard Street and is currently rented for residential use.
What legal changes are proposed? In order to allow the development, the developer plans to seek rezoning from residential preservation two (RP-2) to office-residential three (OR-3). In order do so, the future land use designation under the comprehensive plan would first have to be changed from its current residential preservation classification to suburban classification.
•In order to allow the proposed development, the Land Use Plan would have to be changed from low density residential to allow high density residential, office, commercial, medical, business park, and light industrial.
• The zoning would have to change from RP-2, low density residential (up to 6 units an acre, or three units for the half-acre parcel) to OR-3, which allows high density residential (up to 20 units an acre, or ten units for the parcel), as well as banks, day care centers, hotels and motels, medical offices, nursing homes, veterinary services, and retail commercial activities.
Summary of Zoning and Comp Plan Processes for the Gadsden Street Development
Current Zoning is RP-2 (link to city regulation)
Proposed Zoning is OR-3 (link to city regulation)
City of Tallahassee Comprehensive Land Use Plan link https://talgov.com/planning/planning-compln-comp-plan.aspx
Current Land Use is Residential Preservation, see pages 31-33 Proposed Land Use is Suburban, see pages 35-37
What does the developer want to build? MRI proposes to tear down the three existing buildings and build 10 row houses that would face Gadsden Street. As proposed, each unit would be three stories, with a combined 1800 square feet of living space, in 3 bedroom/2 bath units with a parking garage. All of the units would be served by one entrance to the property from Ingleside, an exit onto Gadsden and an exit onto Beard Street. HOWEVER, once the zoning changes to OR-3, MRI could build anything that is legal in OR-3, including business, commercial, and light industrial uses wihtout anything other than pro-forma review by the city’s permitting department.
Here is a letter from the Developer: Gadsden Street Development Project
When would this happen? At this point, the development is only a proposal, and would require changes to the comprehensive plan and zoning before development was ever begun. Comprehensive plan changes only happen once a year, and the developer must submit a proposed plan change by September 14th for the proposed change to be considered in 2016.
Potential Concerns Regarding the Development:
• PRECEDENT Zoning changes would erode the legal defensibility of our nieghborhood borders and set a precedent, making it more likely that other encroachments would be allowed to advance into the neighborhood under the pressure of Midtown’s popularity.
• NEIGHBORHOOD CHARACTER While bordered by busy Gadsden and Miccosukee, our neighborhood remains intact as one of the few remaining old downtown neighborhoods. Rezoning would allow commercial intrusion, increase congestion, and lessen quality of life. The development would almost certainly necessitate clearing the remaining large trees from the lot, and add to the impervious surface in a water basin where stormwater management is a known issue.
• TRAFFIC CONGESTION Traffic already backs up along this section of Gadsden during the busiest times of the day. Adding 30 cars and 20 garbage and recycle bins will worsen the congestion.
• PARKING The 30+ new residents and guests would add to the spillover parking the neighborhood already experiences from Midtown restaurants and bars.
• PROPERTY VALUES The impact is unknown but there is a strong likelihood that it could lower property values, particularly to the adjacent properties, due to the undesirability of adjacent high-density residential or commercial activities and associated noise and congestion.
