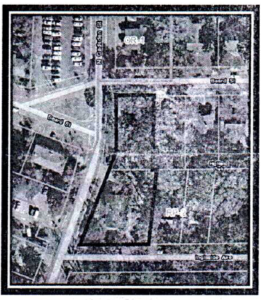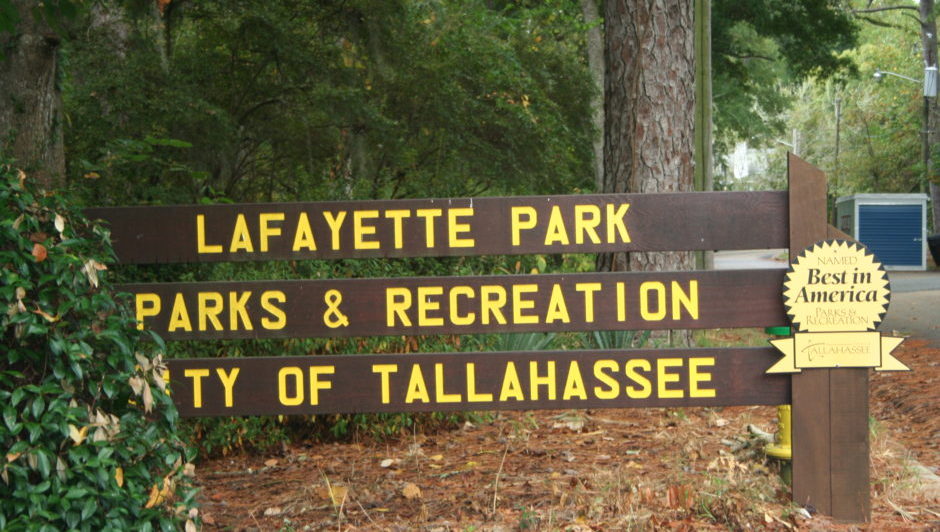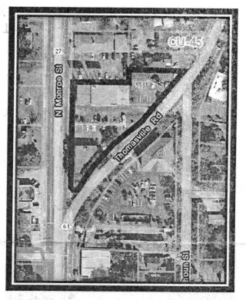Update Sept 14: The developers did not petition for comprehensive plan changes needed for the proposed development at 1115 and 1189 North Gadsden by the September 14th deadline. That means the project won’t proceed, at least for now. But check back here for continued information on developments affecting the neighborhood, and if you hear anything – demolitions, new construction, zoning changes, etc… let us know!
Developers are applying to rezone an area within the boundaries of Lafayette Park and are additionally proposing a new development at Thomasville Rd. and Monroe St.
IMPORTANT Please participate at the developer’s meeting this Tuesday, August 9th 6-7 p.m. at the Zin restaurant.
The developers are inviting the Lafayette Park Neighborhood to discuss their proposed plans. The Lafayette Park Neighborhood Association urgently requests that you attend to learn more and voice your opinion.
MORE DETAILS ABOUT EACH DEVELOPMENT:
 Development 1: North Gadsden Street Redevelopment:
Development 1: North Gadsden Street Redevelopment:
Where is this property? The affected areas are 1189 and 1115 Gadsden St., located within the boundaries of Lafayette Park Neighborhood. Currently, 1189 is a bungalow-style home facing Ingleside that is used for counseling offices. 1115 faces Beard Street and is currently rented as apartments. These uses were preserved, or “grandfathered in” when the area was designated residential over 30 years ago.
What legal changes are proposed?
The developer wants to rezone and to amend the comprehensive plan.
• The zoning would change from RP-2, low density residential (up to 6 units an acre) to OR-3, which allows high density residential (up to 20 units an acre); and allows banks, day care centers, hotels and motels, medical offices, nursing homes, veterinary services, and retail commercial activities to be erected.
• The Land Use Plan would change from low density residential to allow high density residential, office, commercial, medical, business park, and light industrial.
What does the developer want to build?
MRI wants to tear down the 3 current buildings and build 10 row houses that would face Gadsden Street. Each unit would be 1800 square feet, 3 bedroom/ 2 bath with a parking garage. There would be one entrance to the property from Ingleside, an exit onto Gadsden and an exit onto Beard Street. HOWEVER, once the zoning changes to OR-3, MRI could build anything that is legal in OR-3, including business, commercial, and light industrial uses.
Potential Concerns of this Development:
• PRECIDENT Zoning changes would erode the legal defensibility of our borders and set a precedent, making it more likely that other encroachments would be allowed to advance into the neighborhood under the pressure of Midtown’s popularity.
• PROPERTY VALUES The impact is unknown but there is a strong likelihood that it could lower property values, particularly to the adjacent properties, due to the undesirability of adjacent commercial activities and associated noise and congestion.
• TRAFFIC CONGESTION Traffic already backs up along this section of Gadsden during the busiest times of the day. Adding 30 cars and 20 garbage and reycle bins will worsen the congestion.
• PARKING The 30+ new residents and guests would add to the spillover parking the neighborhood already experiences from Midtown restaurants and bars.
• NEIGHBORHOOD CHARACTER While bordered by busy Gadsden and Miccosukee, our neighborhood remains intact as a beautiful old in-town neighborhood. Rezoning would allow commercial intrusion, increase congestion, and lessen quality of life.
Here is the letter from the Developer: Gadsden Street Redevelopment Project0001 (1) (1)
Summary of Zoning and Comp Plan Processes for 2 Developments
Current Zoning is RP-2 (link to city regulation)
Proposed Zoning is OR-3 (link to city regulation)
City of Tallahassee Comprehensive Land Use Plan link https://talgov.com/planning/planning-compln-comp-plan.aspx
Current Land Use is Residential Preservation, see pages 31-33
Proposed Land Use is Suburban, see pages 35-37
Development 2: “Midtown Point” Project
The 3 parcels in this proposal are at the intersection of Thomasville Road and North Monroe Street. The site includes a two-story commercial office building, a vehicle service business, and a small restaurant (replace with business names). The current parking lots run east to west and provide access from both Monroe and Thomasville roads.
What legal changes are proposed?
These properties are already zoned CU-45, which allows the project MRI is proposing.
What does the developer want to build?
MRI wants to build a five-story building with 2 subterranean floors. The building would include commercial activities on the basement and ground floors; 24 Transitional residential dwellings on floors 2, 3, and 4; and the top floor would include a bar and restaurant. The development will accommodate 50% of its parking demands with a small parking garage and parking spaces provided in the northeast corner of the parcel.
How would this development affect Lafayette Park?
The proposal continues commercial activity at the southwest border of the neighborhood and could visually improve the location.
Potential Concerns of this Development:
• Parking How many onsite parking spaces will there be compared to the business expected to be generated? Lafayette Park is already struggling with overflow from other business locations along Thomasville and Midtown.
• Noise If the 5th floor bar and restaurant will be on the rooftop (as proposed) with outside areas, how will MRI control the noise so that it does not flow over the neighborhood from its 5th floor promontory? Currently this is a big problem in the College town area.
• Congestion The Point has a lot of traffic throughout the day. How will MRI design entrances and exits to avoid making the area more dangerous?
Actual letter from the Developer: midtown point project
Current Zoning is CU-45 (links to city regulation)


Let’s get organized and protect our historic neighborhood. I understand the developer meeting is not official, just them trying to do some smooth talk and convince us to not act. There will be public hearing about rezoning that we can attend. We need to reach out to the zoning board, or city council? Let’s not let those money driven “developers” harm our wonderful neighborhood.
I have already voiced concern that there seems to be a coordinated campaign to “develop” our neighborhoods. the strategy seems to be to be to pick us off one by one, assuming that we are too stupid to get organized. Do you suppose we really are that stupid?